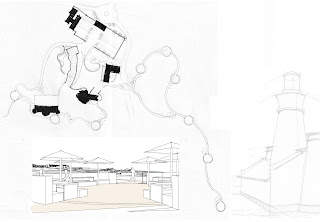

The developers of Carlswald North Estate made stands on the Boulevard available to young architects to express the design guidelines of the estate ie. the use of natural materials and original form and space in order to bring the concept across to new stand owners. The two dwellings on one stand differed in layout but were uniform in design.





























