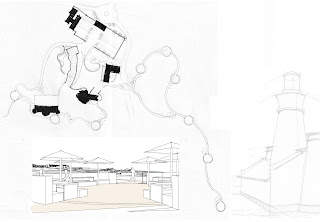


The original house is a two storey, sixties house with glass, steel and stone. The owners want to add another storey to make maximum use of the spectacular view over Pretoria. The original design was taken into acccount when the addition was planned and the structural work was considered carefully since the house is on a steep slope. Construction to commence in 2009.











